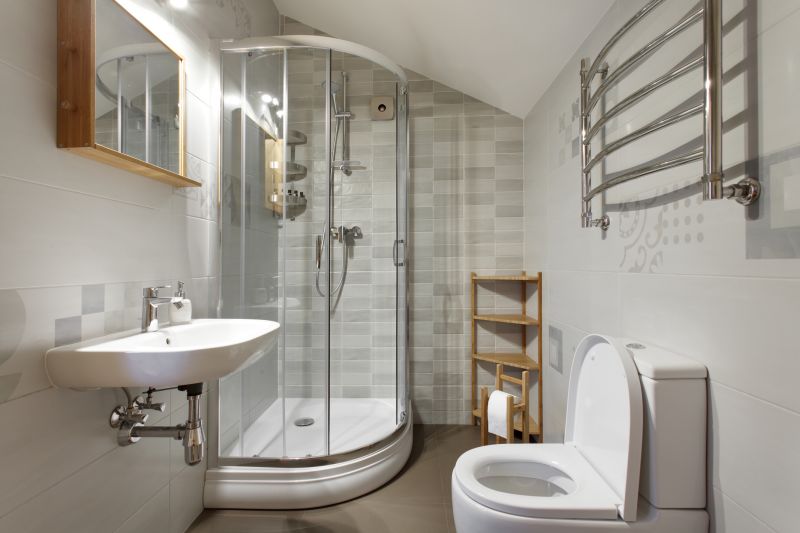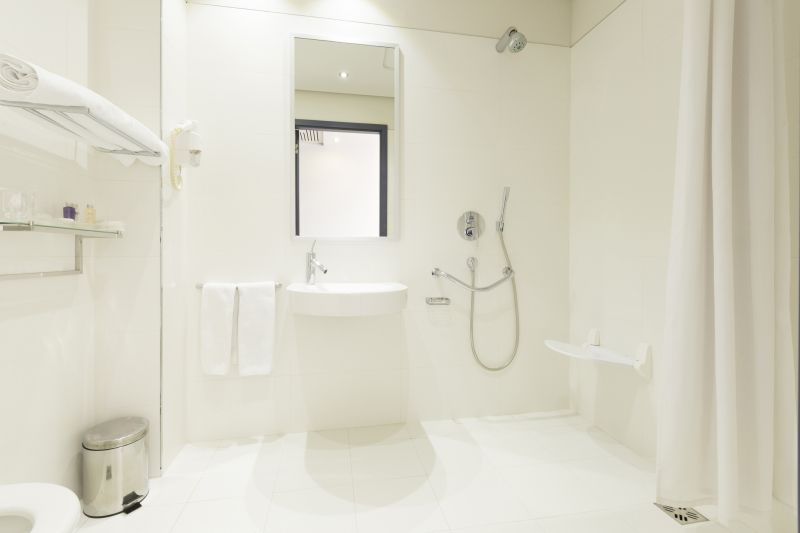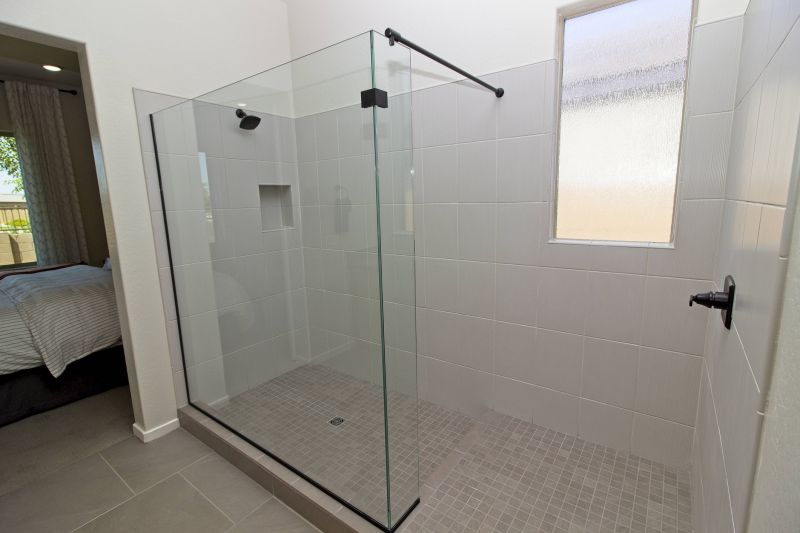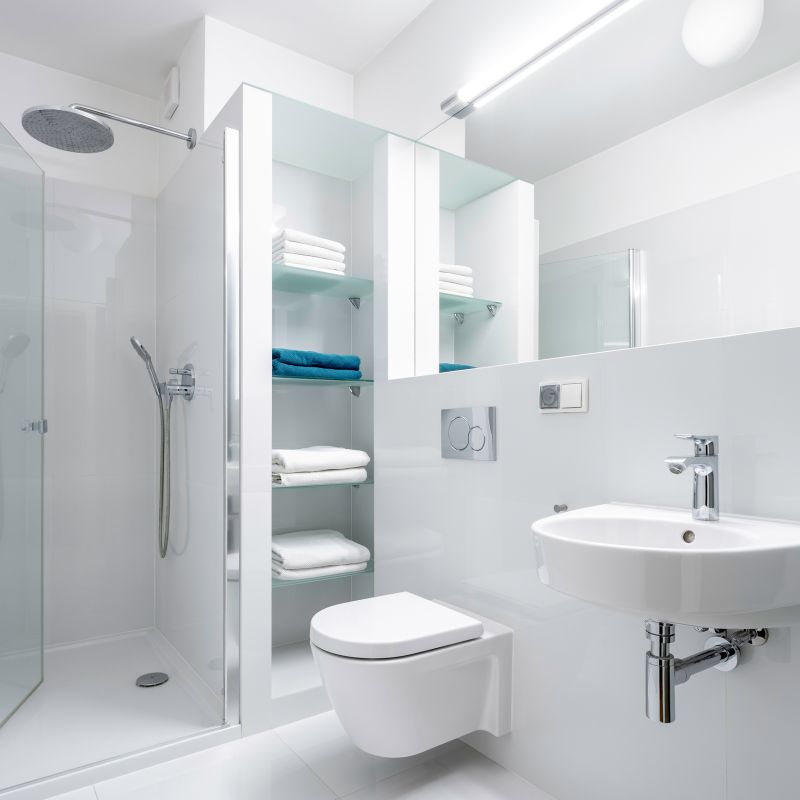Innovative Layout Ideas for Tiny Bathroom Showers
Corner showers utilize typically unused corner space, freeing up room for other fixtures. They come in various shapes including quadrant and neo-angle styles, offering a sleek look while optimizing space.
Walk-in showers provide an open, accessible design that makes small bathrooms feel more spacious. Frameless glass enclosures enhance openness and allow light to flow freely.




In small bathrooms, the choice of shower enclosure can greatly affect the perception of space. Clear glass doors and minimal framing create an unobstructed view, making the room appear larger. Incorporating built-in niches or shelves within the shower area maximizes storage without cluttering the space. Compact fixtures and fixtures with sleek lines contribute to a modern, open feel. Additionally, choosing light colors and reflective surfaces enhances brightness and openness.
| Layout Type | Advantages |
|---|---|
| Corner Shower | Maximizes corner space, suitable for small bathrooms. |
| Walk-In Shower | Creates an open feel, accessible design, enhances natural light. |
| Tub-Shower Combo | Provides versatility, saves space if combined with a bathtub. |
| Recessed Shower | Built into the wall, saves space and maintains a streamlined look. |
| Sliding Door Shower | Prevents door swing space, ideal for tight areas. |
| Pivot Door Shower | Flexible opening options, suitable for moderate space. |
| Open Shower Area | Minimal barriers, enhances spaciousness. |
| Wet Room | Integrated with the bathroom, offers seamless design. |
The layout of a small bathroom shower influences not only aesthetics but also functionality. Compact designs should prioritize ease of access, sufficient storage, and minimal clutter. Incorporating elements like glass panels instead of doors can open up the space visually. Thoughtful selection of fixtures and layout arrangements ensures that the bathroom remains practical without sacrificing style. Proper planning allows for a comfortable shower experience within limited space.
Innovative ideas for small bathroom showers include the use of multi-functional fixtures, such as combined shower and bench seating, or integrated lighting within the shower niche. Vertical storage solutions help keep the floor area clear, while textured tiles can add visual interest without overwhelming the space. For those seeking a modern look, frameless glass doors paired with minimalist hardware create a clean, unobstructed appearance. These design strategies contribute to a bathroom that feels larger and more inviting.
Finally, attention to detail in small bathroom shower layouts can significantly enhance usability. Properly placed fixtures, thoughtful material choices, and strategic layout planning result in a space that is both functional and aesthetically pleasing. With careful consideration, small bathrooms can be transformed into efficient, stylish retreats that meet everyday needs without sacrificing comfort.

